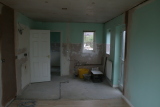
|
20/04/2008 Wall between kitchen and dining room has been knocked out and the cupboards and sink removed |
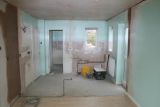
|
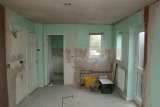
|
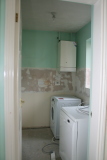
|
Utility room - the builders have helpfully left the washing machine and dishwasher plumbed in so we can still use them. |
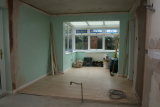
|
Looking into the dining area - the pipe is for the gas cooker. |
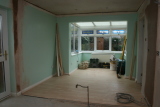
|
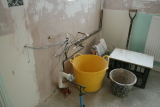
|
Plumbing |
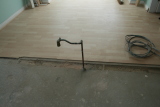
|
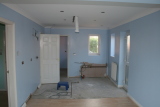
|
06/05/2008 Morning - We painted it blue |
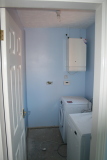
|
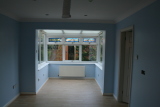
|
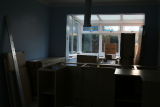
|
06/05/2008 Evening - The first units have been put in |
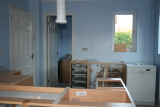
|
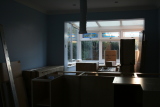
|
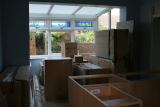
|
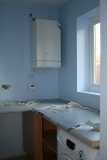
|
07/05/2008 We've gained work surface in the utility |
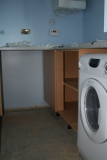
|
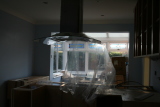
|
And a cooker hood |
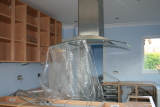
|
And some wall cupboards |
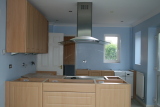
|
08/05/2008 And the cupboards have doors |
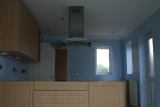
|
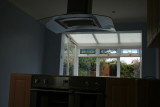
|
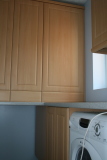
|
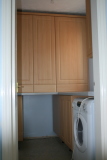
|
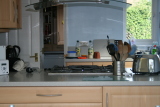
|
03/07/2008 And have a work surface and have started to unpack |
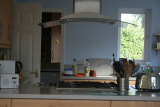
|
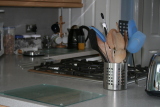
|
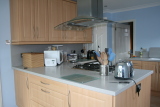
|
Peninsula |
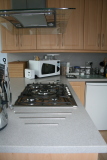
|
5 point gas hob |
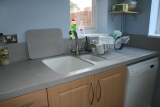
|
Integrated sink |
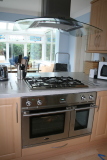
|
Range style oven |
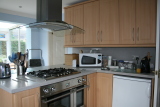
|